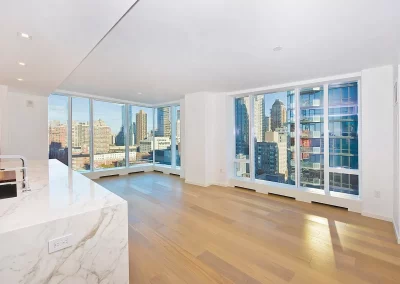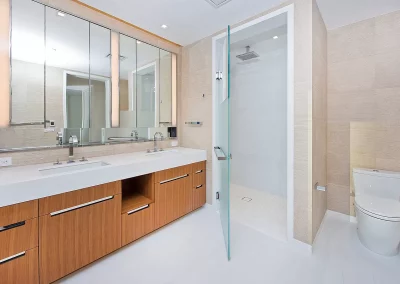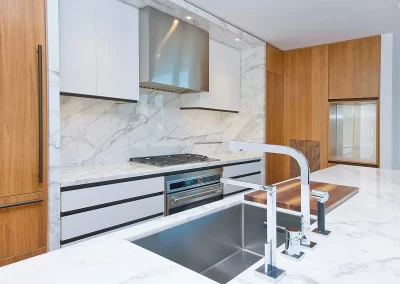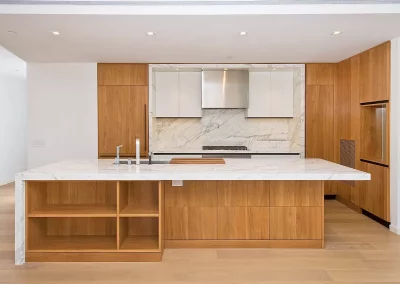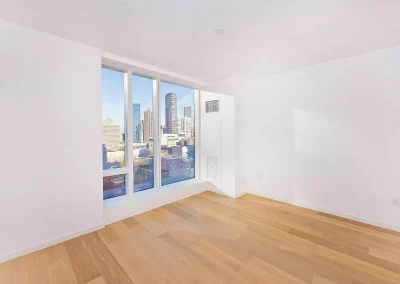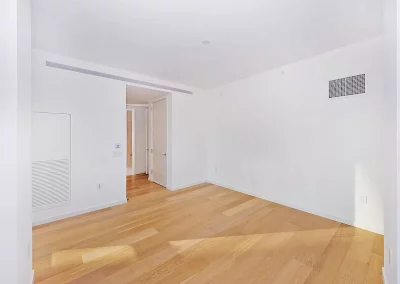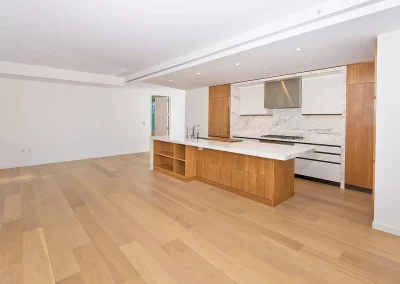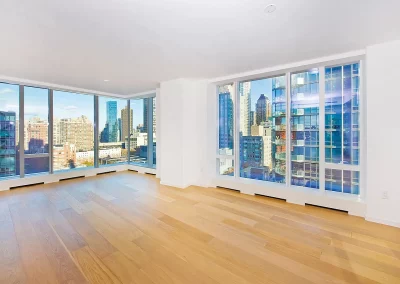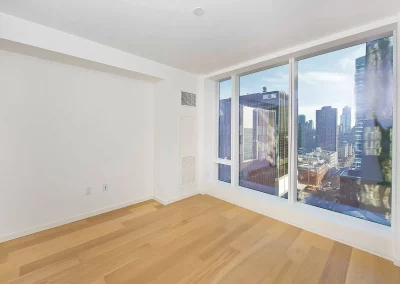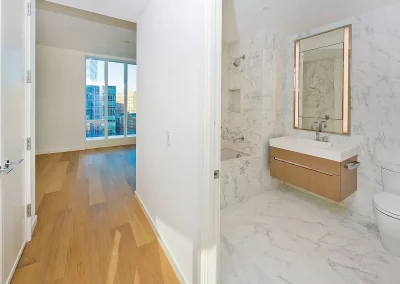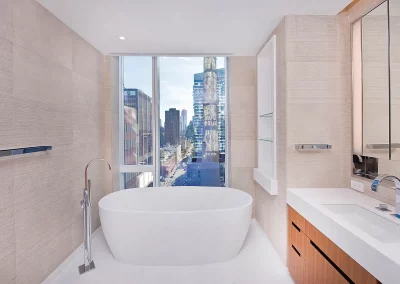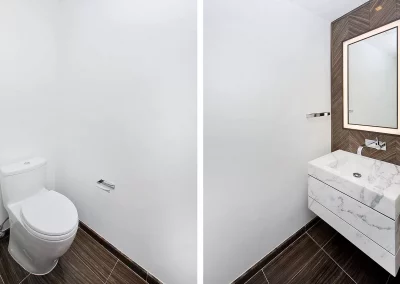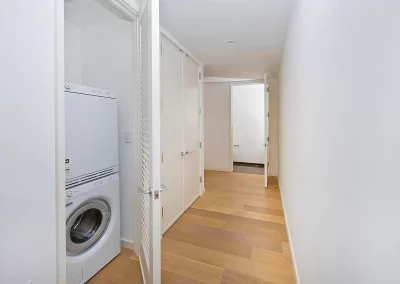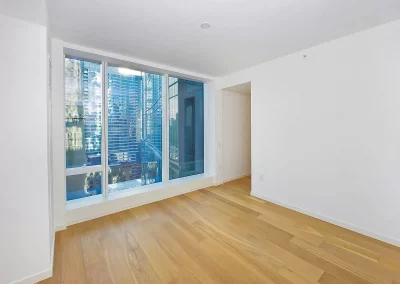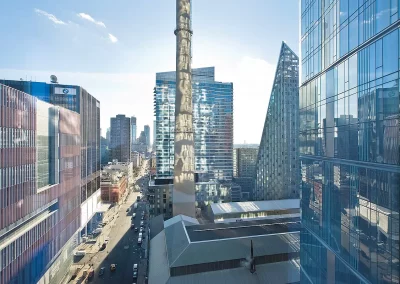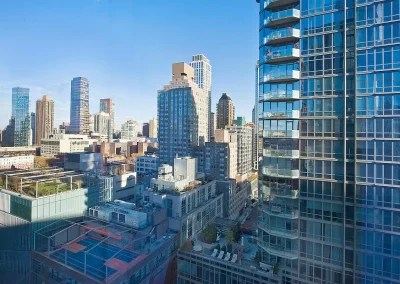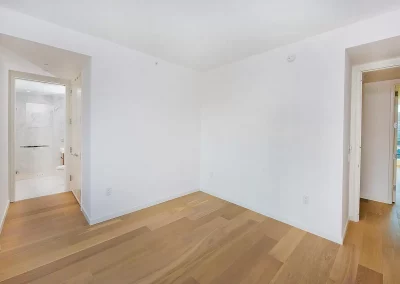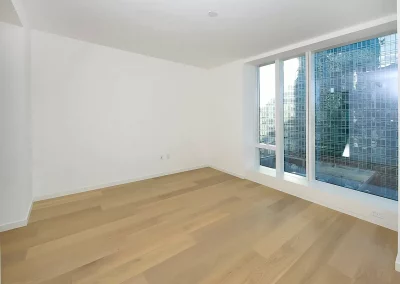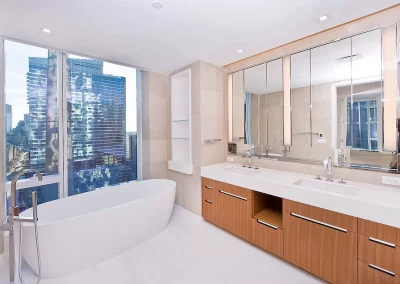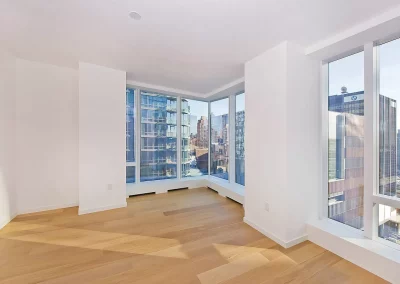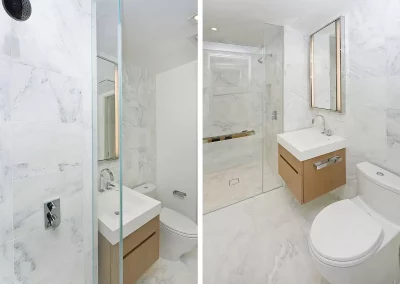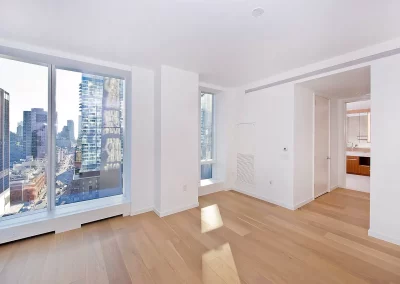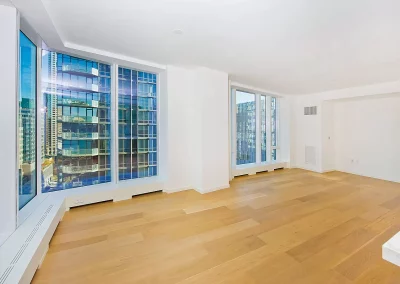Welcome Home
1 West End Avenue #18D
$4,850,000 FOR SALE
Features
About the Listing
This property is a spacious 3 bedroom, 3.5 bathroom apartment at ONE WEST END, notable for its low price for a high-floor corner unit, with a 20-year tax abatement. It features luxury finishes such as oak floors, floor-to-ceiling windows, a Scavolini kitchen with high-end appliances, and elegant bathrooms, plus extensive building amenities.
Manhattan, New York
2,013 ft²
7 Bedrooms
3,5 Bathrooms
3 Beds
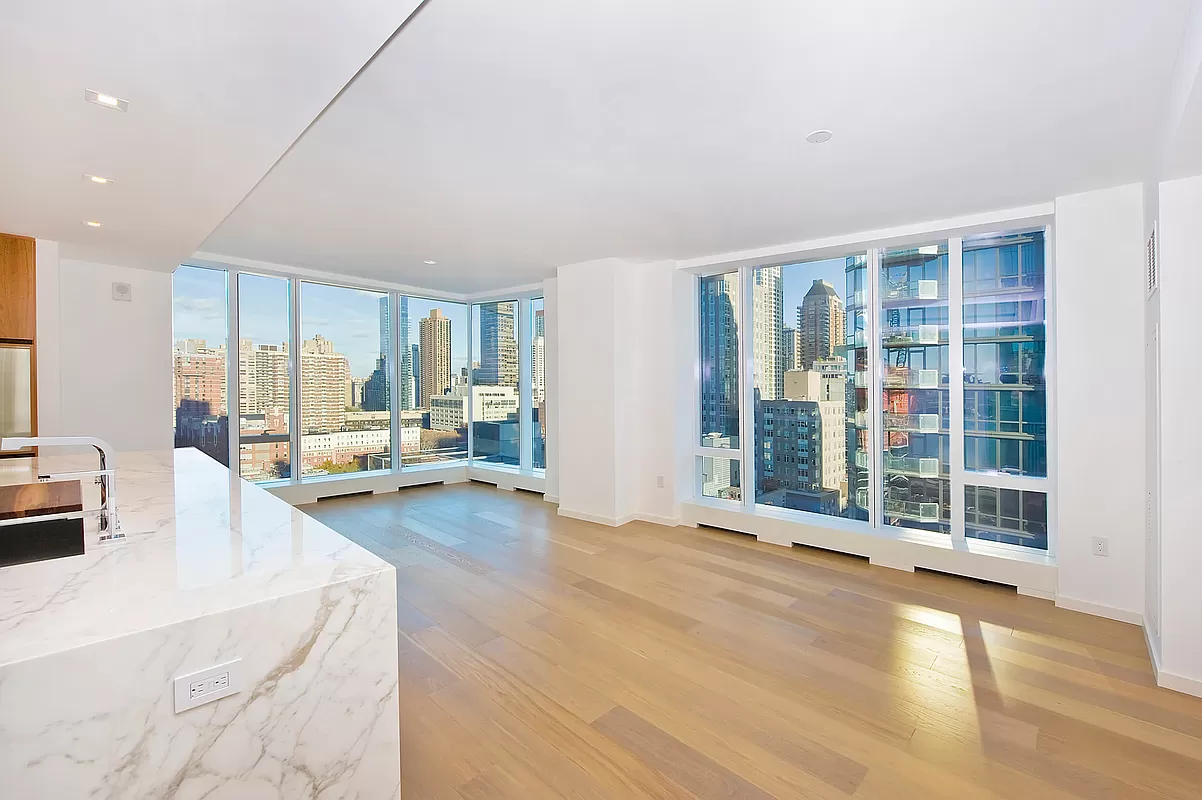
Kitchen
Main Bathroom
Amenities – Highlights
Swimming Pool
Doorman
Pets Allowed
Children’s Playroom
Private Outdoor Space
Media Room
Gym
Roof Deck
Central Air
Terrace

About the property
Massive $450K price reduction!
Lowest priced high Floor 3 Bedroom corner Unit!!!! This is the deal you want to bring your clients as it is the best investment opportunity at ONE WEST END right now. Take advantage of the 20 year Tax abatement!
Very expansive 2,013 SF 3 Bedroom 3.5 bath home is outfitted with white oak wide plank floors, floor-to-ceiling windows, and custom finishes throughout. A generous corner living room enjoys northern and eastern exposures and a corner master bedroom with southern and eastern exposures is filled with natural light.
The custom Scavolini kitchen designed by Jeffery Beers for One West End features Dornbracht fixtures, walnut cabinets in a light oak finish with white matte glass panels, and Vagli Fine Vein marble on the waterfall edge countertops and backsplash. Appliances include a Wolf cooktop range and oven, a Sub-Zero refrigerator, a Gaggenau wine refrigerator and a Miele dishwasher.
The striking powder room features a Calacatta Fabricotti custom stone vanity with a carved stone sink, an Eramosa marble floor and an accent wall in a herringbone pattern inlay.
Heated Bianco Dolomiti marble floors, brushed limestone walls and a marble slab countertop adorn the tranquil five-fixture master bathroom. Recessed medicine cabinets with LED lighting, Zuma soaking tub, a glass-enclosed shower and Dornbracht fixtures add to the hotel-like experience.
The secondary bathrooms contain Opal White marble floors and walls, a custom-stained oak vanity with a Lacava countertop, and Dornbracht fixtures.
The building amenities include:
– 75-foot swimming pool within a double-height cantilevered atrium
– Private fitness center and SPA
– 12,000 square foot terrace featuring grill, cabanas, and lush green spaces
– Resident lounge with fireplace
– Media, billiards and game rooms, a children’s playroom overlooking the garden terrace
– Common kitchen with dining room
– On-site parking and resident storage for rent
Gallery
Sieber International
1221 Brickell Avenue Suite # 710 Miami, Florida 33131
401 Park Ave S 9th floor New York, NY 10016

